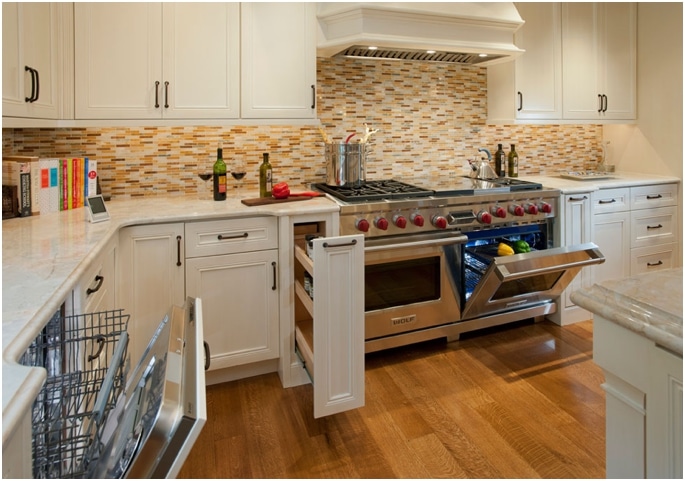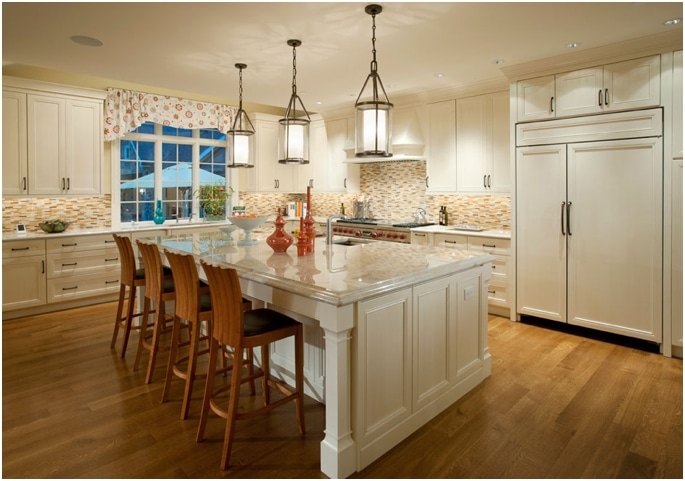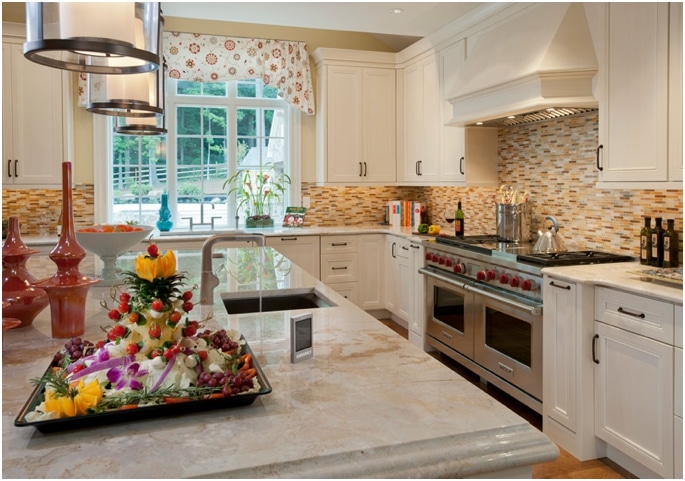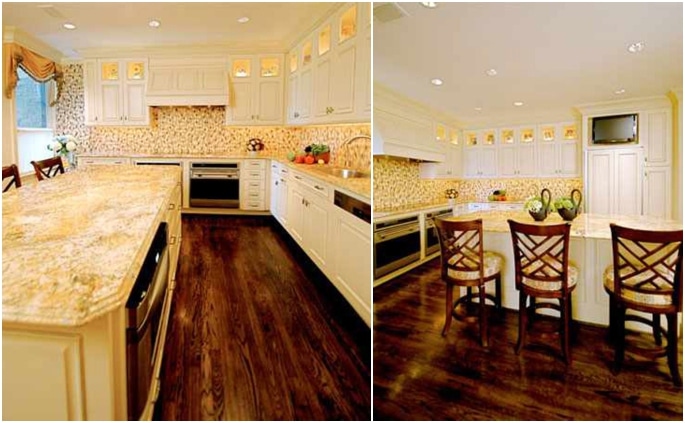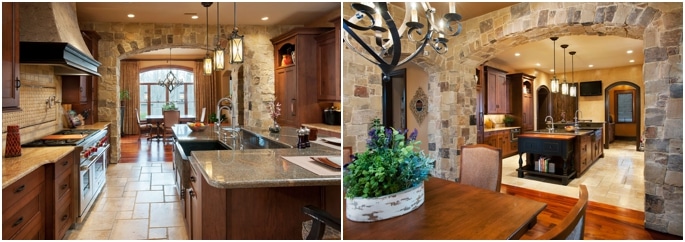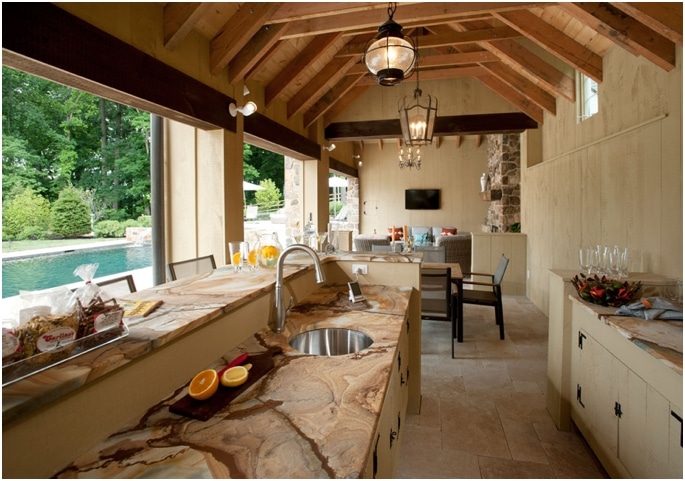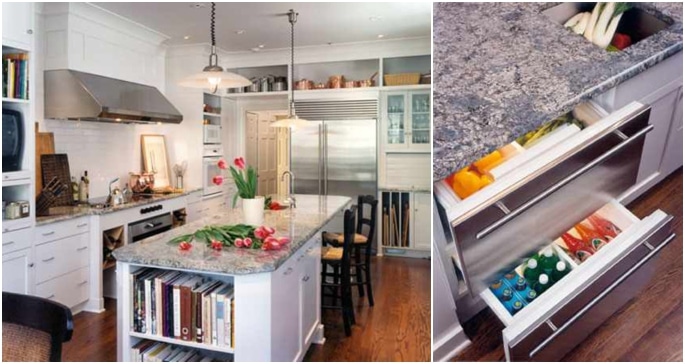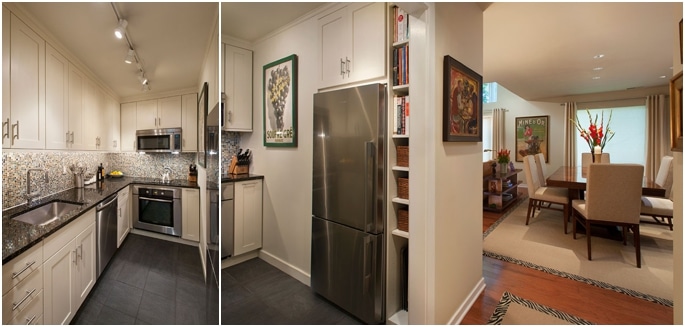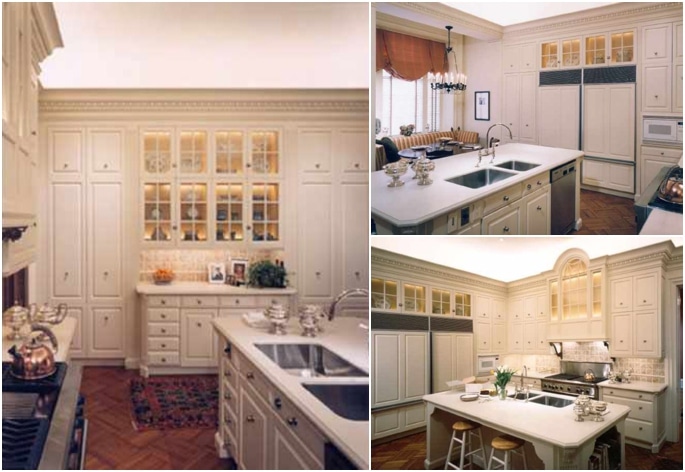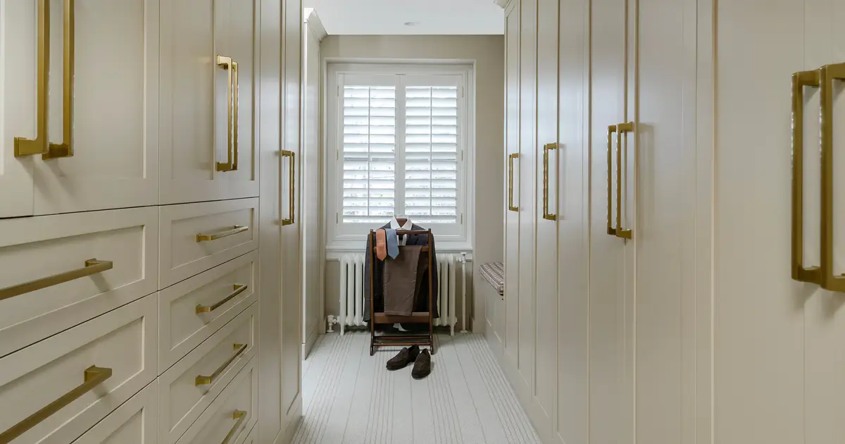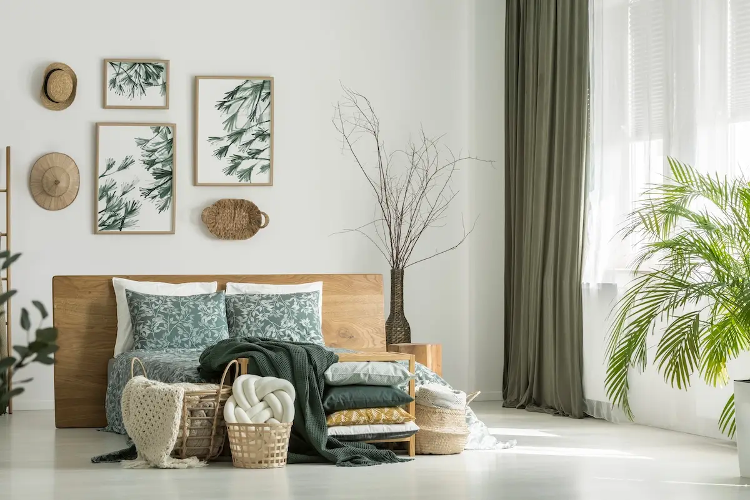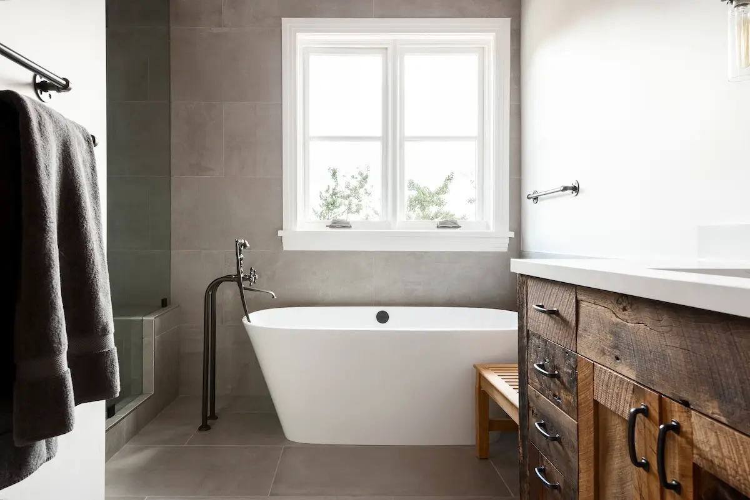Where does one begin to plan a new kitchen? Clearly a space plan is needed and we recommend starting with appliances. Where are they? How far apart are they? How many are there? Which ones? And what sizes? These are all key questions that will need to be answered.
Designers used to think in terms of work triangles to layout the three basic functions of a kitchen: cooking, washing and refrigeration. However with today’s kitchens getting larger the work triangle doesn’t necessarily work anymore. We frequently add a second sink, a second dishwasher or a second refrigerator or freezer. Will you need an icemaker or a warming drawer? What about a built-in coffee maker? The number of appliance types available has grown and today’s kitchens are far more complex than those of our childhood.
Still, having the most used appliances conforming to a basic work triangle will save one from needlessly running around a huge island just to prepare dinner. Some items like wall ovens and wine refrigerators can be out of the main work triangle. The main refrigerator, range and sink can be closer and part of the triangle.
We like to know what appliances are needed from the beginning so that we know what space will be left to fill in with cabinetry. If one thinks as the space in your kitchen as being filled in with one of these four elements: appliances, cabinets, seating areas (counter or table) and traffic flow, then one can begin to see that there needs to be a balance of all of these elements. Too many traffic patterns will waste valuable floor space. Too many appliances and you may not have enough cabinetry for storage. Too many seats at that island may eliminate valuable storage space. It is a balancing act.
If you are starting with a blank slate, then almost anything is possible. But if you are remodeling an existing kitchen one needs to consider whether keeping the appliances where they are is a good decision. Do they work where they are? Can the flow be improved? Frequently the current plan is not working, so we will move the main functions around. Other times the work triangle is working and we can stretch the construction budget by not moving the appliances to new locations.
When laying out your appliances and cabinetry we like to walk through the cooking process and pretend we are cooking an entire meal in the space. What are the steps and movements required? Where are we going? What is efficient and inefficient? Are we creating needless steps?
Then there is the question of all the materials. What are the countertops, tiles, cabinet style and finish, flooring? Will you show the appliances or conceal them? And what about lighting? Don’t forget a good lighting design. Also, don’t forget about good ventilation.
The bottom line is designing a kitchen is a delicate balance of space, function, forms and beauty in a highly technical world. We are proud to have won two SubZero awards for our kitchen designs and while we find them highly technical we do enjoy designing them and having satisfied clients who absolutely love their kitchens.


