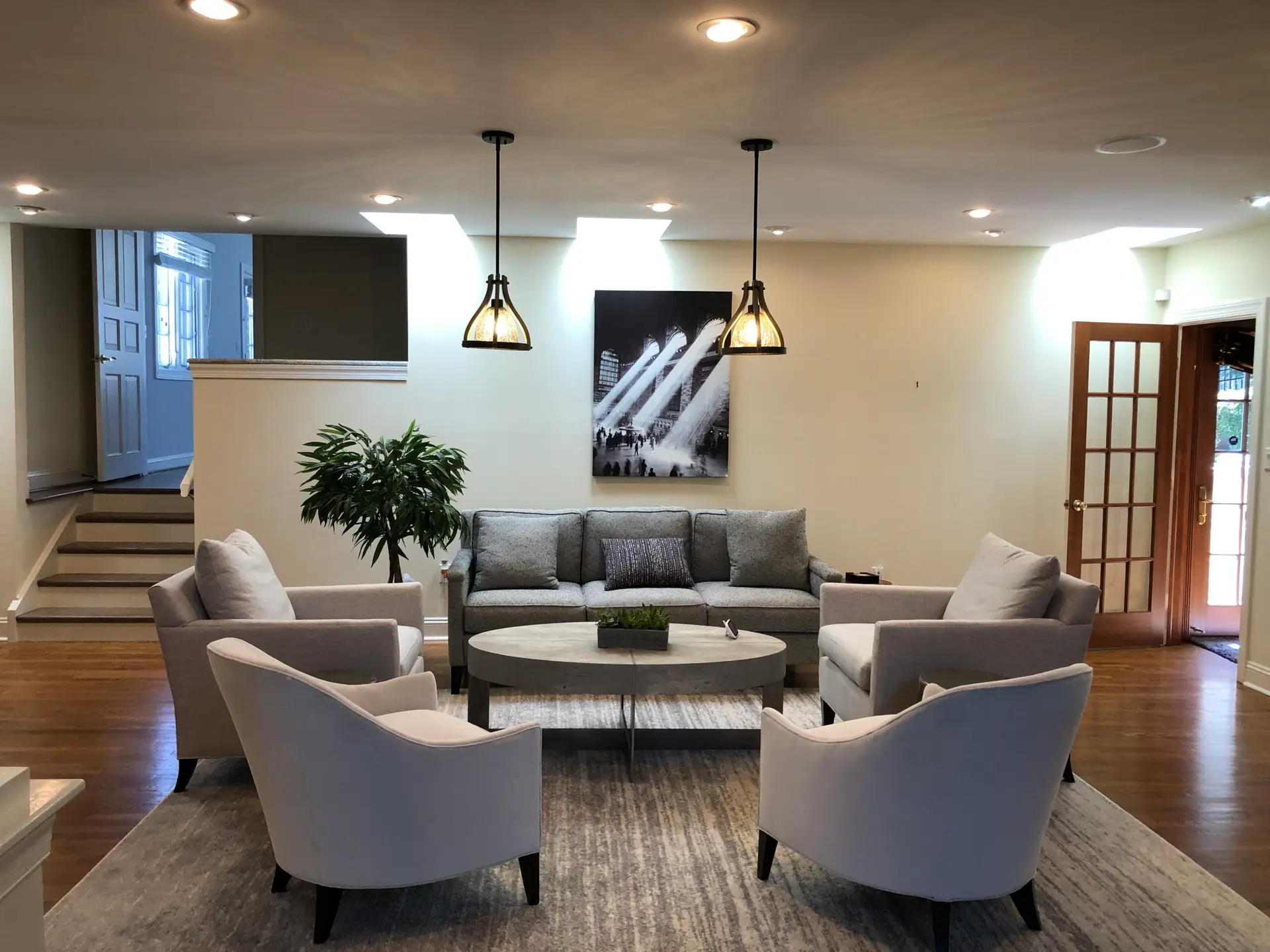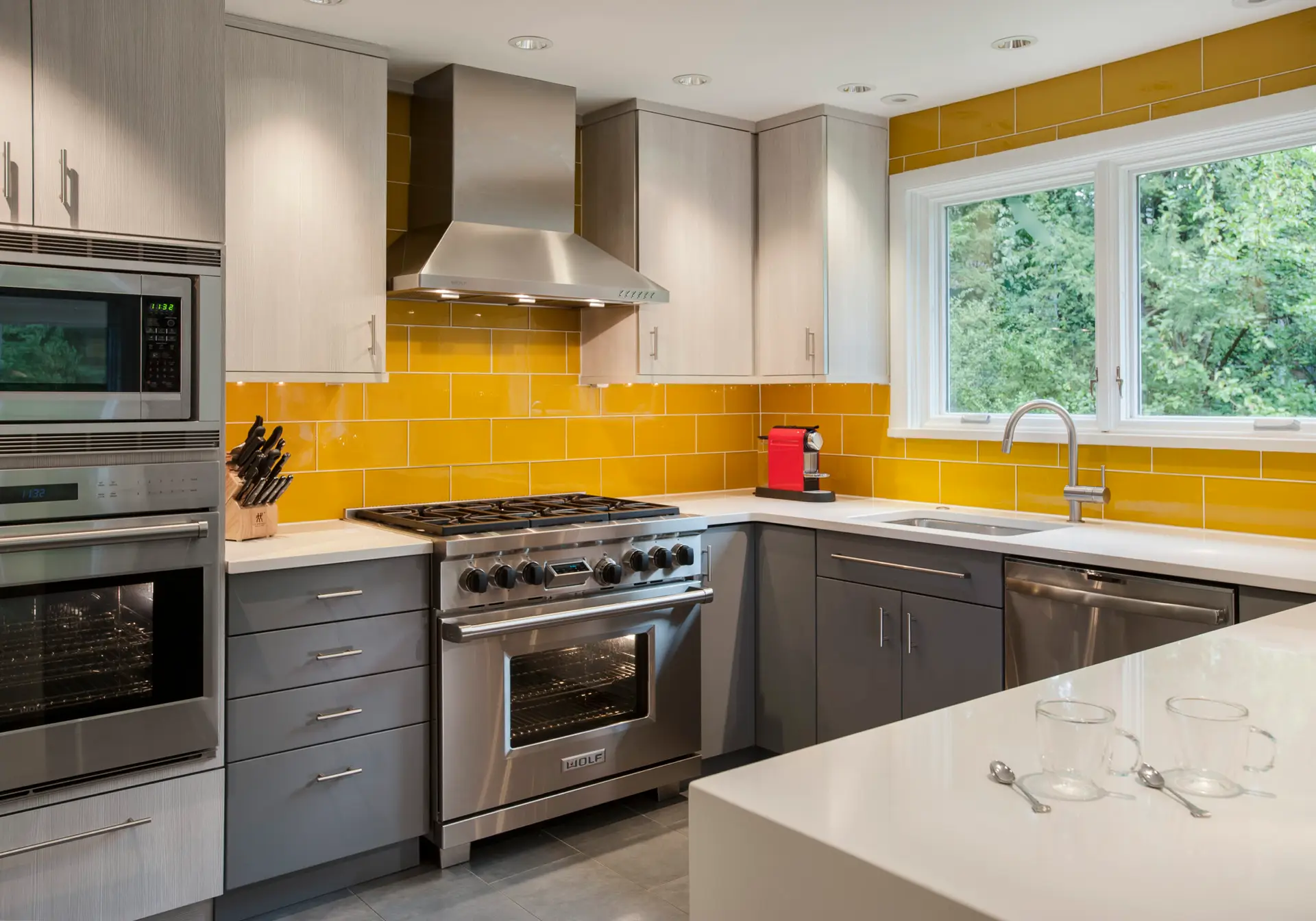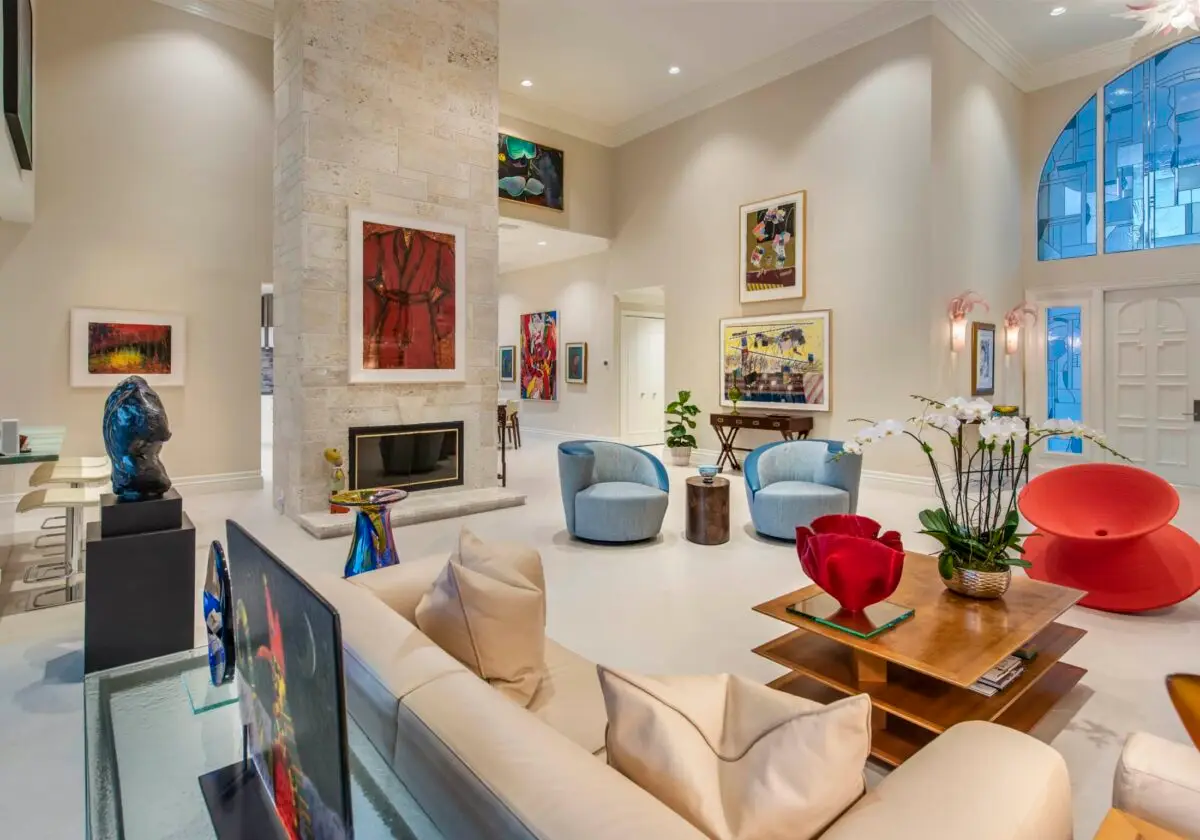“It’s demo day!”
If you love watching home renovation shows, this may be an exclamation you’re familiar with. Tearing down walls certainly delivers a dramatic home transformation, and as viewers see how open, spacious, and brighter these home interiors become, they are inspired to achieve the same result in their own home.
Interior designers are not against open concept floor plans, but we are often the ones that hear the complaints when an open floor plan isn’t working out for our clients. While many people love the idea of an open floor plan, it’s just not the perfect solution for every home. Today, we delve into the reasons why open concept works and why it doesn’t.
Why People Love Open Concept
The Illusion of Extra Space
When the walls in your home are making you feel claustrophobic, open concept floor plans may be worth considering. For homes with smaller square footage, having fewer dividing walls between the areas of your home can make all the small areas of your home seem larger. However, one thing to keep in mind is that even though it may look more spacious, you still have the same square footage as before, so don’t start buying too many extra pieces of furniture!
Open for Entertainment
Having your kitchen, dining room, and living room without barriers is nice for socializing in your home. Whether you’re a parent who wants to keep an eye on their children when making dinner, or a host who doesn’t want to miss out on conversation with guests, there is nothing separating you from getting all the face time you want with the people in your home.
More Natural Light
Everyone loves natural light. Open concept floor plans help eliminate darker interior rooms by allowing the light from your windows to shine throughout your house. However, homeowners must take into account which direction their windows are facing and whether or not there are objects outside the home that may be obstructing extra light from entering the interior.

Photos: Jay Greene Photography
Why People Regret Open Concept
Noise Travel
An open floor plan might allow extra light into your home, but it will also allow more room for noise to travel around. The sound of one room will become the sound of every room. High ceilings, open walls, and glass doors are all perfect surfaces for noise to bounce off of. You could reduce the amount of noise in a home with curtains and rugs, but it still won’t create the same type of noise-free environment as a closed-off room.
Heating and Cooling Issues
It’s simple science: a small room will take a lot less time to heat or cool than a larger room. When you have an open floor plan, you essentially are turning a few smaller rooms into one giant room, and that is going to increase the amount of time it takes to heat up in the winter or cool down in the summer. This is not just a comfort issue but also a cost issue, especially in areas that have more extreme climates.
Lack of Wall Space
When you rid your home of walls, not only do you lose space for hanging up art and decor, but you also lose storage space in your kitchen. In larger homes, this might not matter as much because you can add in a kitchen island or extra freestanding cabinets. But in a smaller home, there may not be any extra space for additional storage options.
Visual Clutter
Before there was open concept, homeowners could keep their messes “behind closed doors” whenever guests came over. But open concept floor plans are not forgiving when it comes to clutter. If anything, it can highlight even the smallest of messes. So even if hosts like being able to mingle with their house guests while cooking a meal, they may be conscientious about guests being able to see the dirty pots and pans for the rest of the night.
The truth is, as long as the home renovation shows keep presenting beautiful homes with open concept floor plans, this design trend is here to stay. Not all homes are designed the same; implementing an open floor concept is about making the right decisions to ensure that your space is not only aesthetically appealing, but also functional. If you have questions about whether or not an open concept design is going to work for your home, or if you need help curating the perfect open space for you and your family, give WPL Interior Design a call.





Photos: Jay Greene Photography




